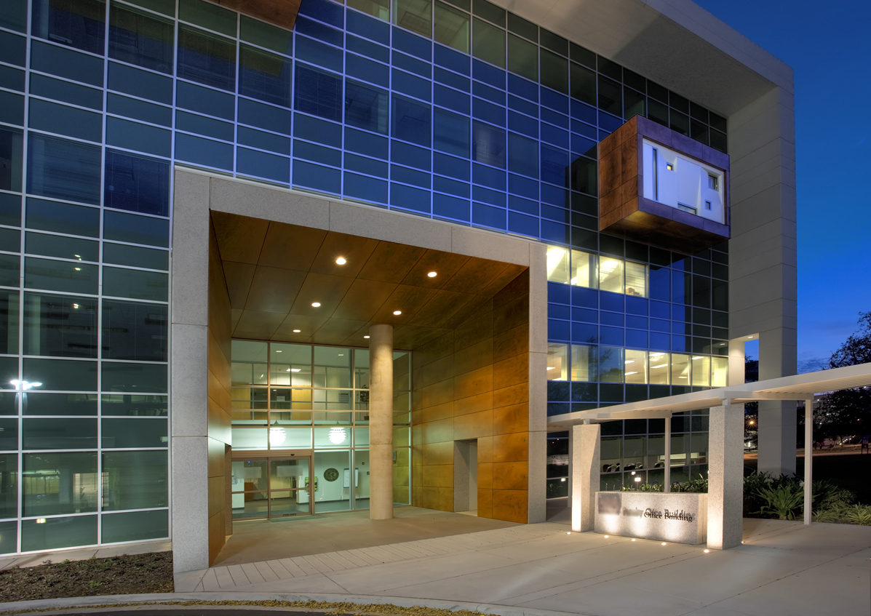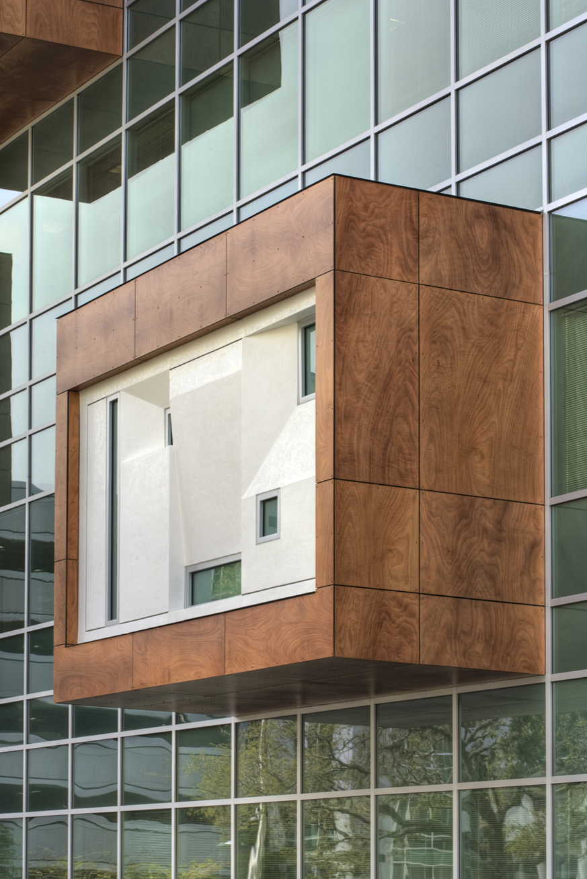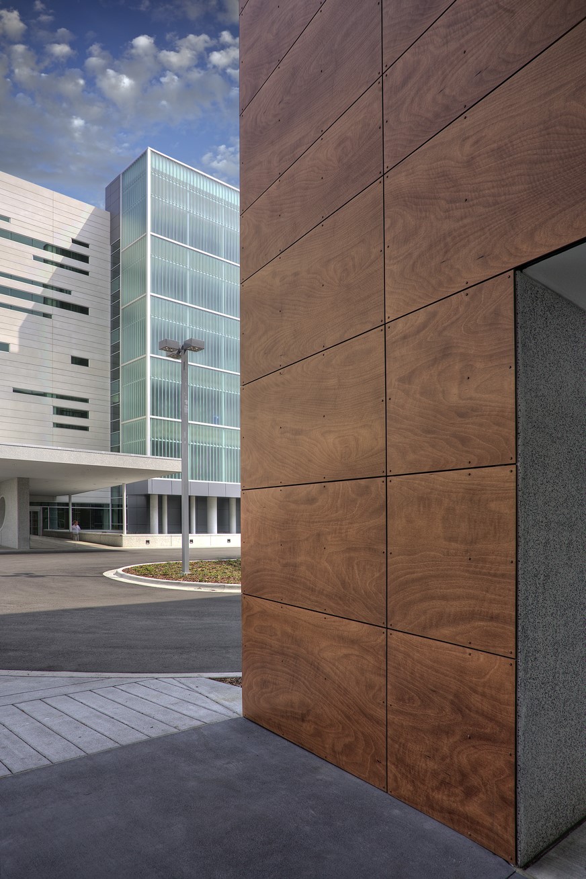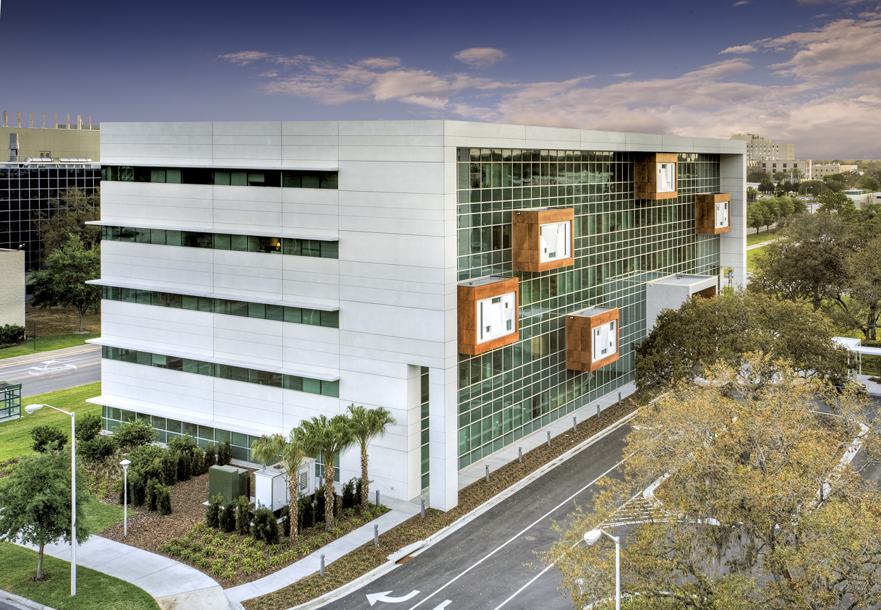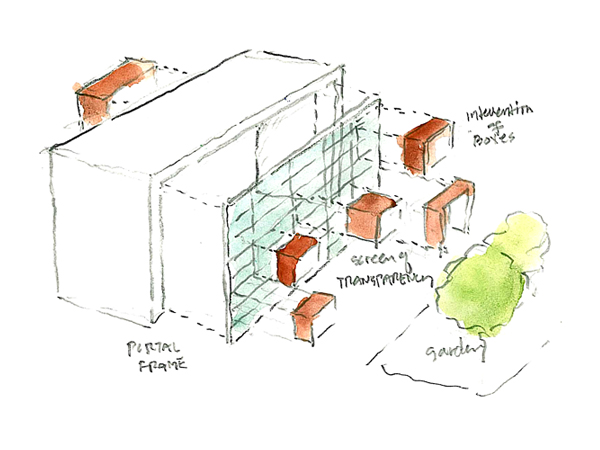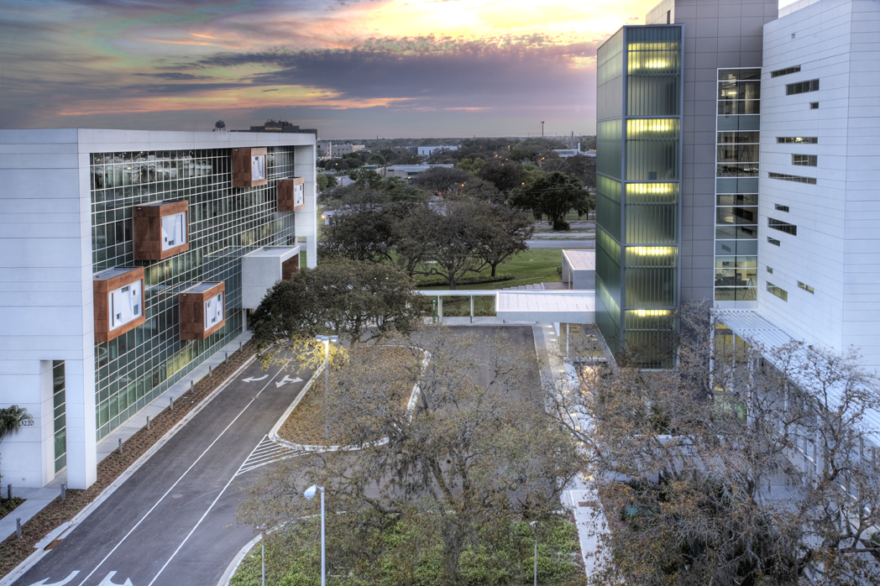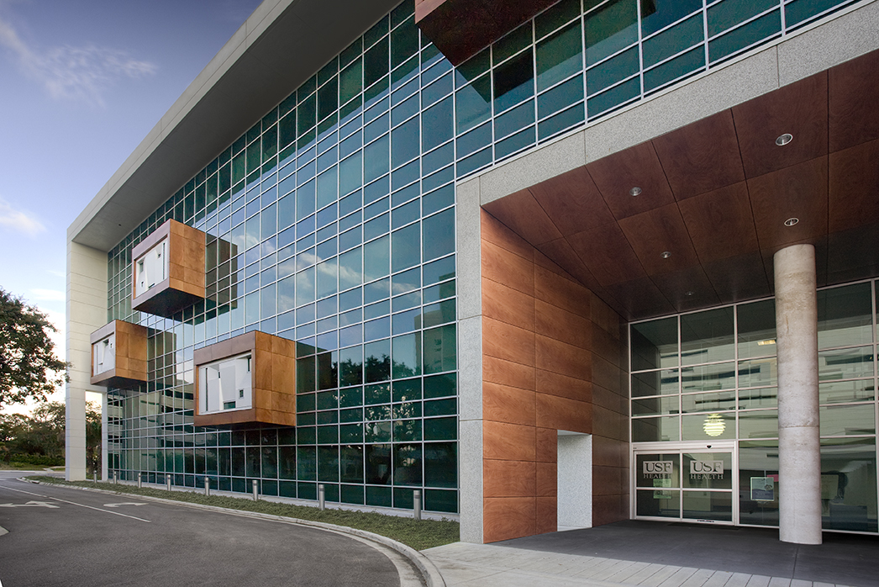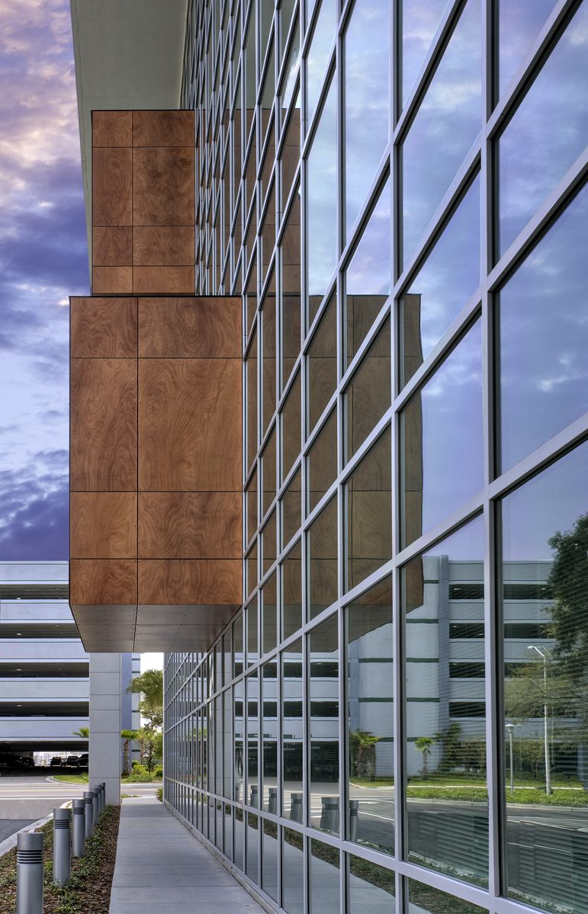University of South Florida Medical Office Building
The 100,000-SF building includes offices and training facilities to support USF Health and other medical related services. This building directly communicates with and is adjacent to the new USF Health, Morsani Center for Advanced Healthcare. Both of the projects were designed by Alfonso Architects. The design of these buildings and their functions are distinctly different, yet they do share similar exterior material types and their architecture compliments each other.
The USF Faculty Office Building is a structural steel framed structure with composite lightweight concrete decks. The modern exterior is composed of architectural pre-cast, glass curtain wall, and storefront. There are several iconic features to the building. The north façade is predominantly an expansive glass curtain wall framed inside of architectural pre-cast. Within the glass wall are five modular meeting rooms that protrude out from the glass wall. These cantilevered rooms appear to almost float on the glass façade. To further accent the effect, these rooms are clad with a warm composite wood veneer and small windows set into a geometric sculptured wall made of highly polished Venetian plaster. The inside of the main entry is also clad with the composite wood veneer. The visual effect is dramatic. On the south side of the building, the precast façade and horizontal ribbons of storefront windows are broken up with a vertical span of glass curtain wall that also boldly protrudes from the building providing distinction from the horizontal glass ribbons of windows that surround the building on the east, west and south facades.
