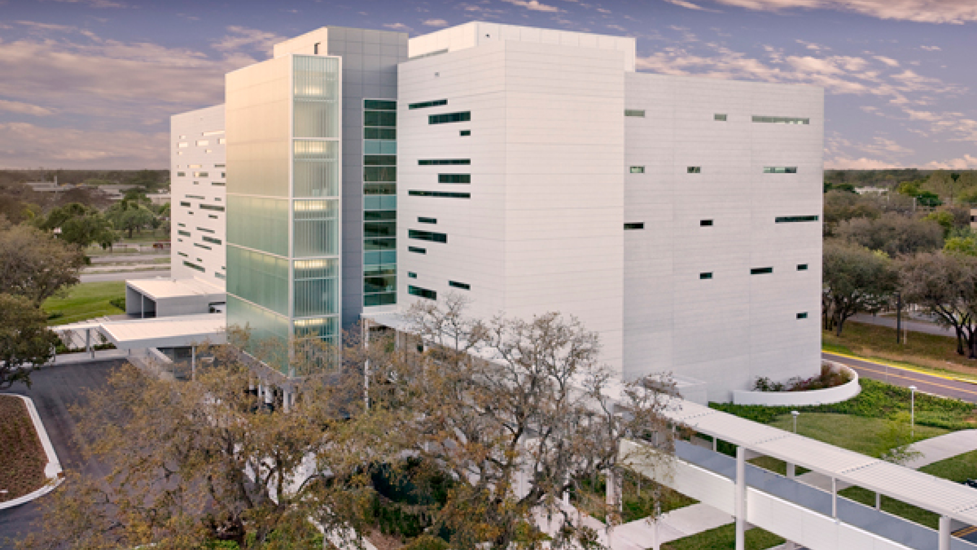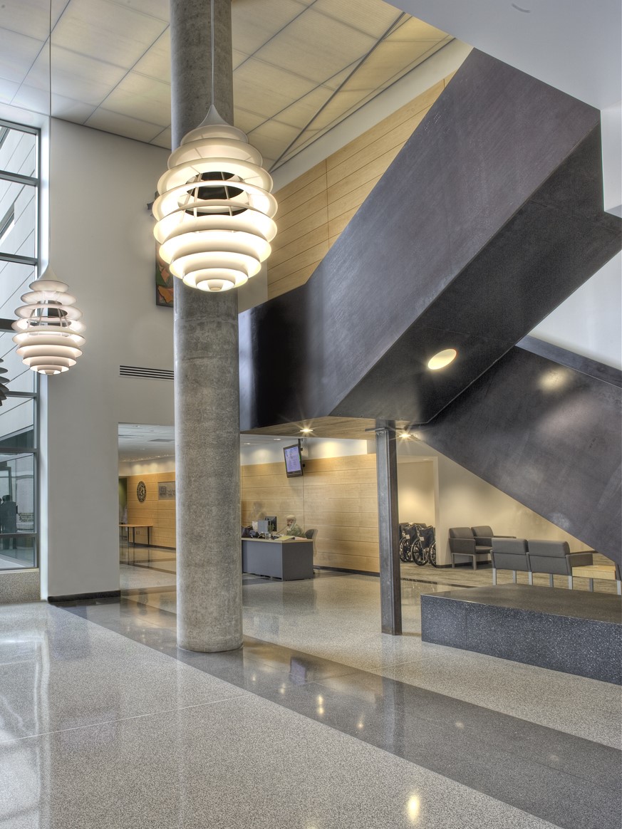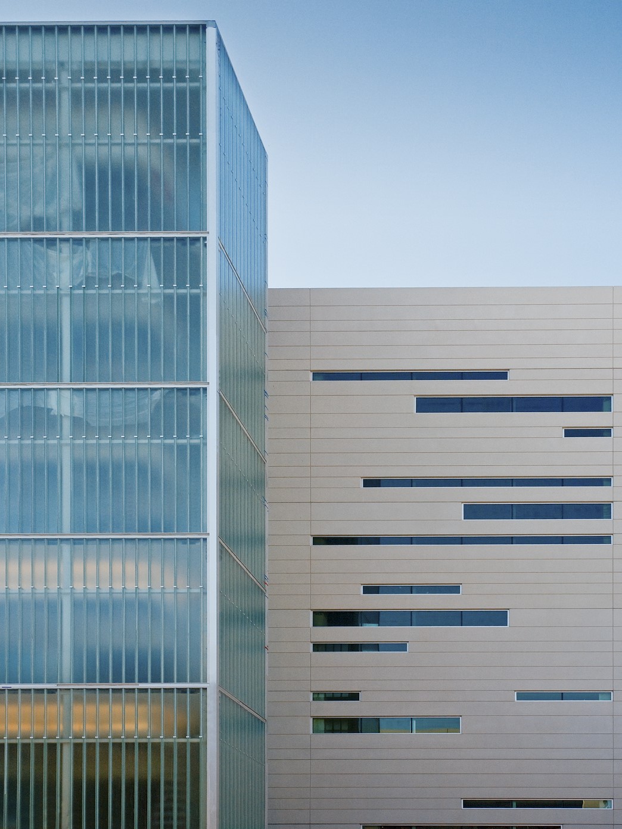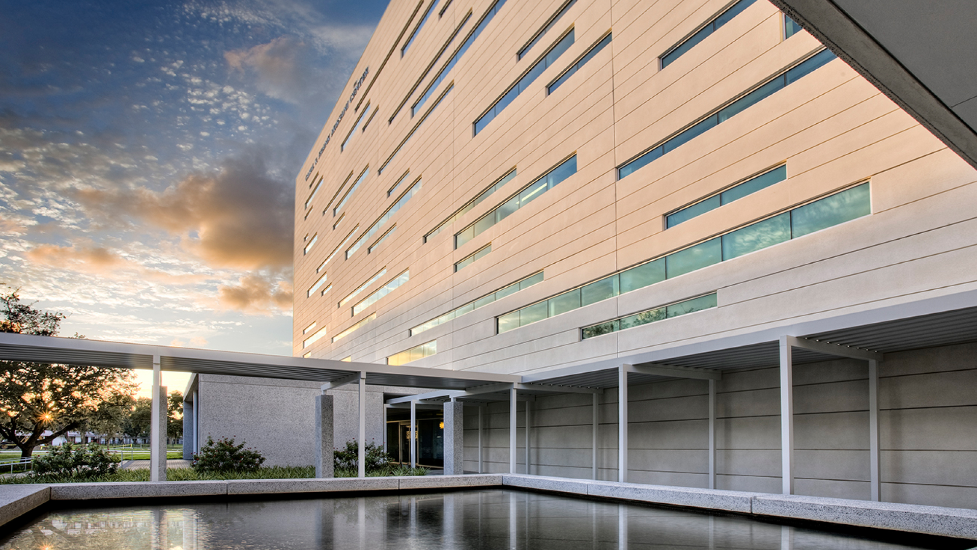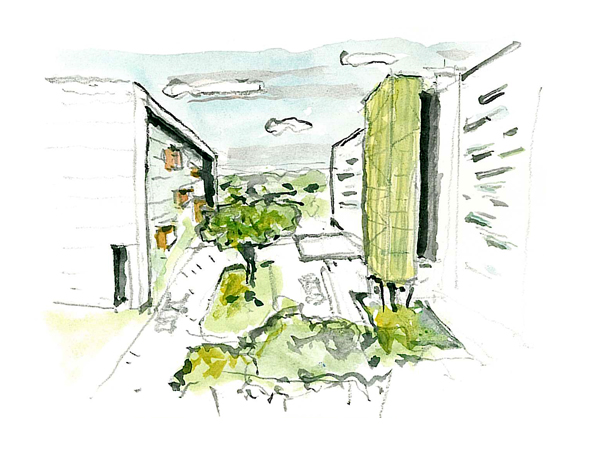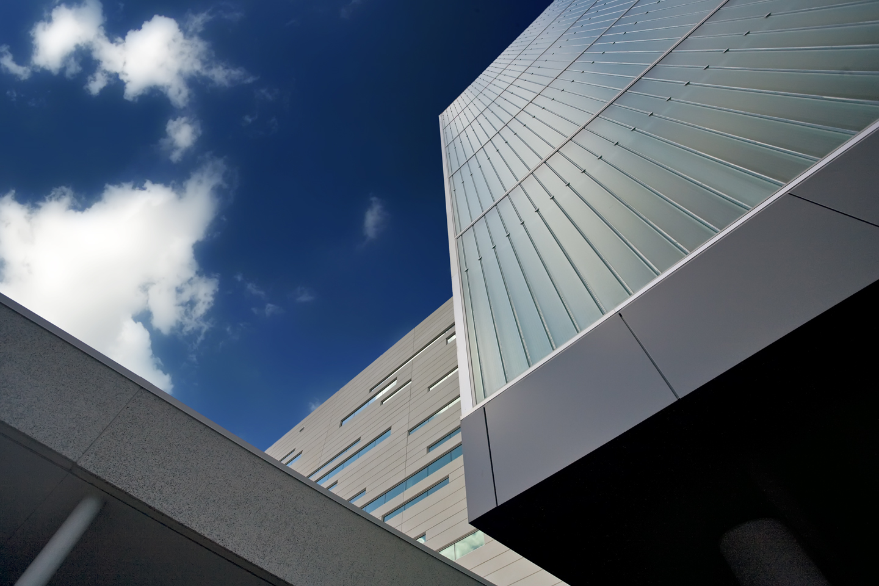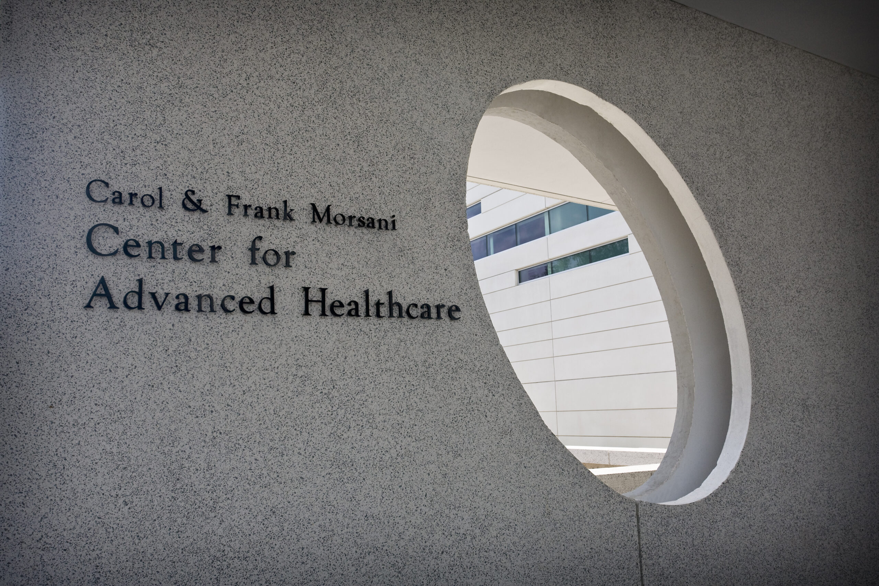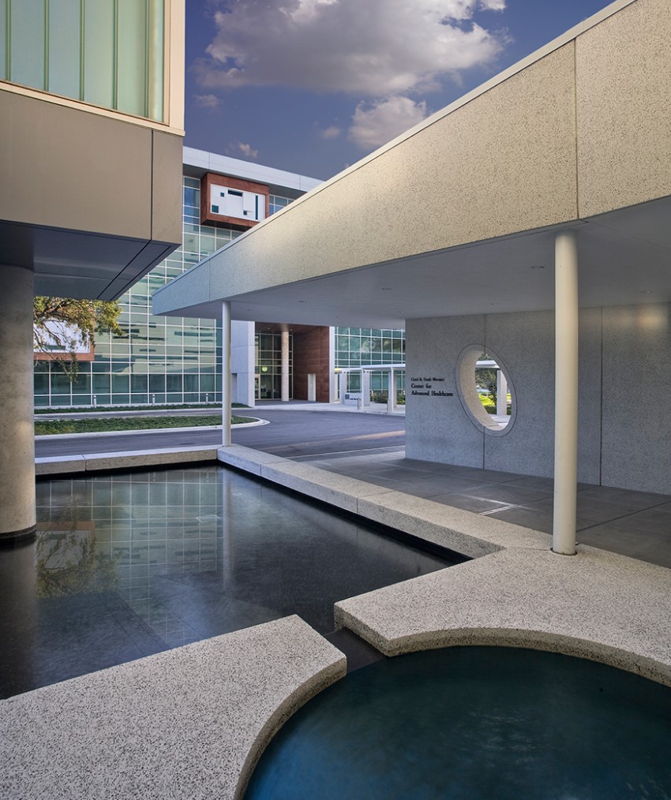University of South Florida Morsani Center for Advanced Healthcare
Located in a grove of mature oak trees on a campus setting, the health care facility is comprised of two distinct buildings – a 6-story ambulatory surgery center [medical building] and a 5-story office / support building. Framing the existing trees, the buildings are sited opposite a common courtyard / drop-off area that rotates around a single grand oak tree. The program defined unique but co-dependent functions which allowed the resolution of two separate structures. The medical building presents a solid south wall with minimal slot openings that juxtaposes the glass north wall of the office building. The public elements of each program activate the facades and maintain a contrasting dialogue within and with each building.
The medical building is composed of a’ thickened’ south facing wall which is terminated with a stair tower on each end that separates the wall from the body of the building. Providing the signature ‘lantern’ image the client desired, the glass-enclosed elevator lobbies is the transparent element on the slotted, precast concrete wall. The lantern levitates on columns in a reflecting pool as part of the entry sequence. While the medical building is conceived as a more solid, inward -focused envelope, the office building is a container that opens completely toward the courtyard. The glass curtainwall is punctuated with solid elements that reflect the public program within the building. These elements [conference rooms, lobby] are rendered in wood panels to contrast the glass field around them. Each cantilevered conference rooms is a solid object with minimal openings, a direct dialogue with the opposing medical building façade. Striated with shaded ribbon windows on the remaining sides, the office building opens to the courtyard entry creating a synergy with the medical building that defines the complex.
