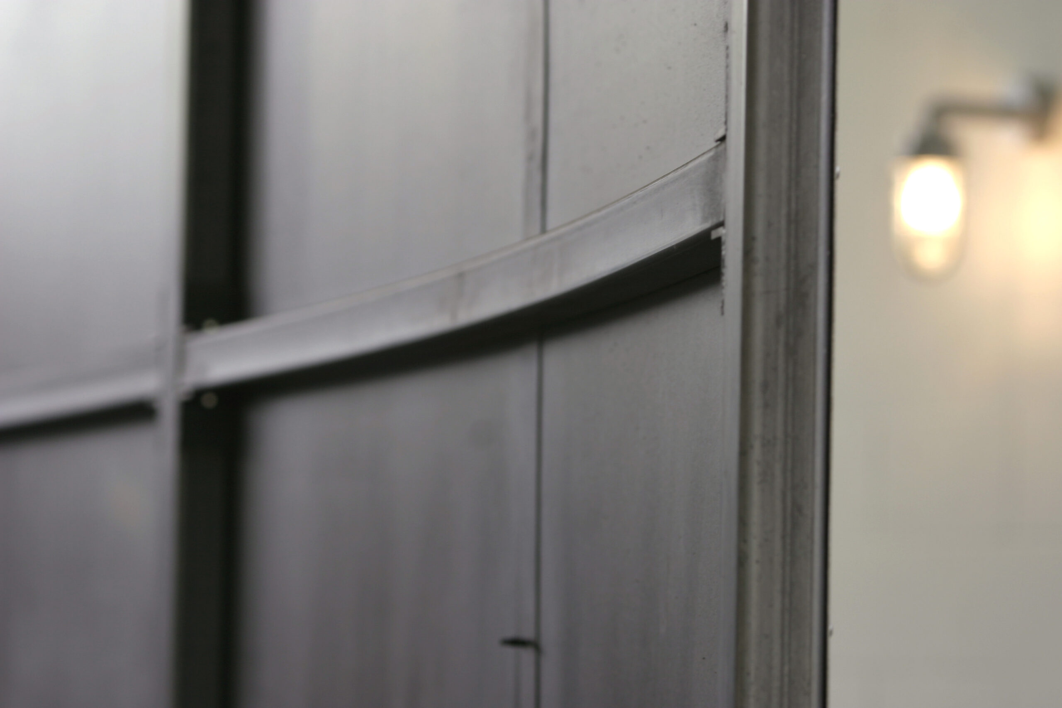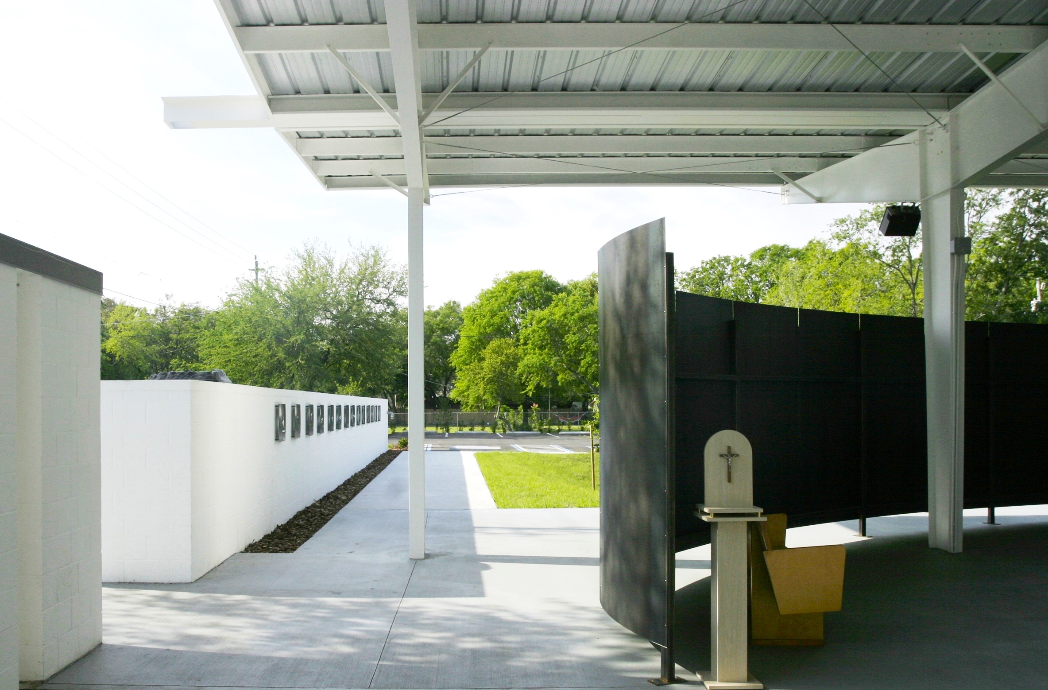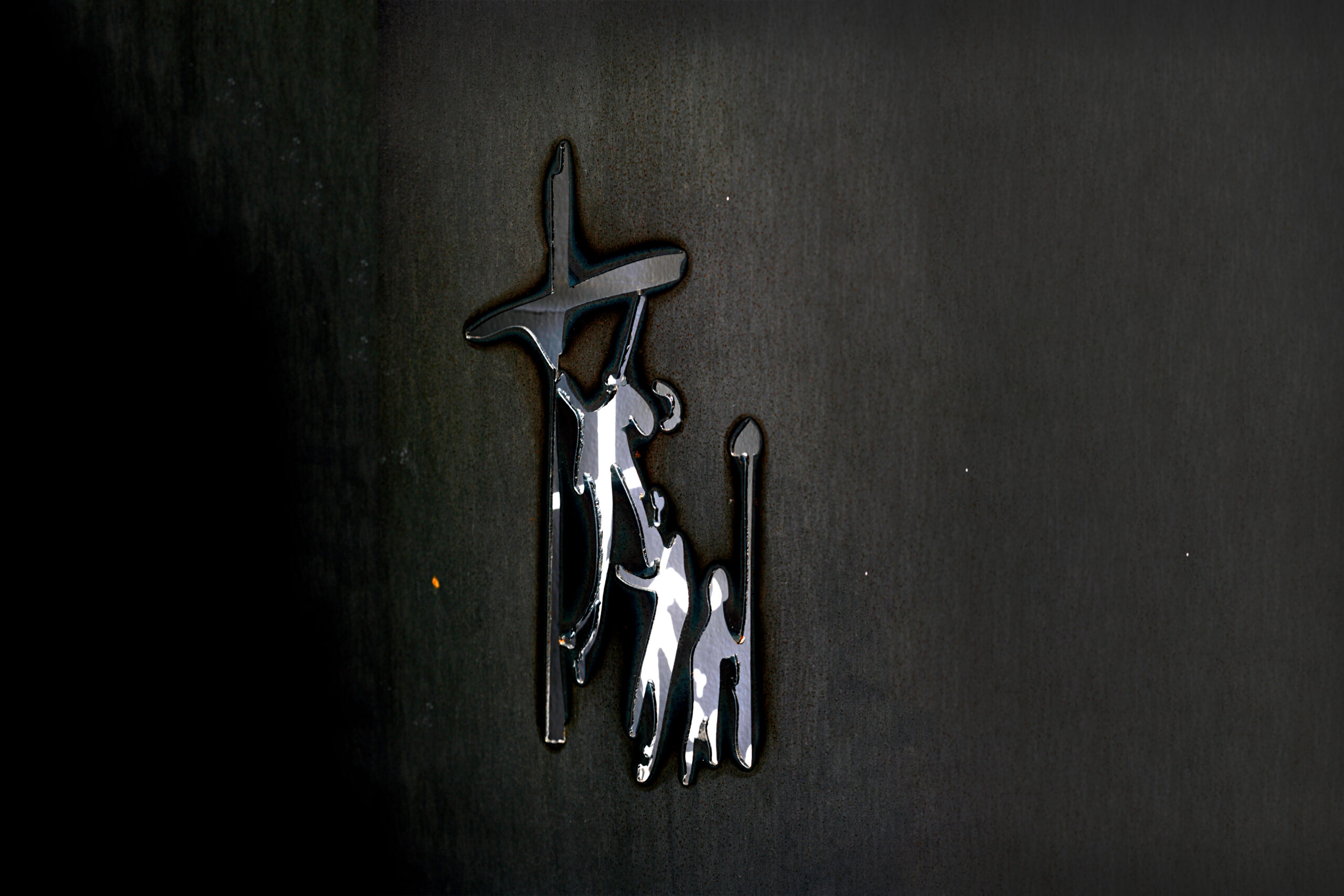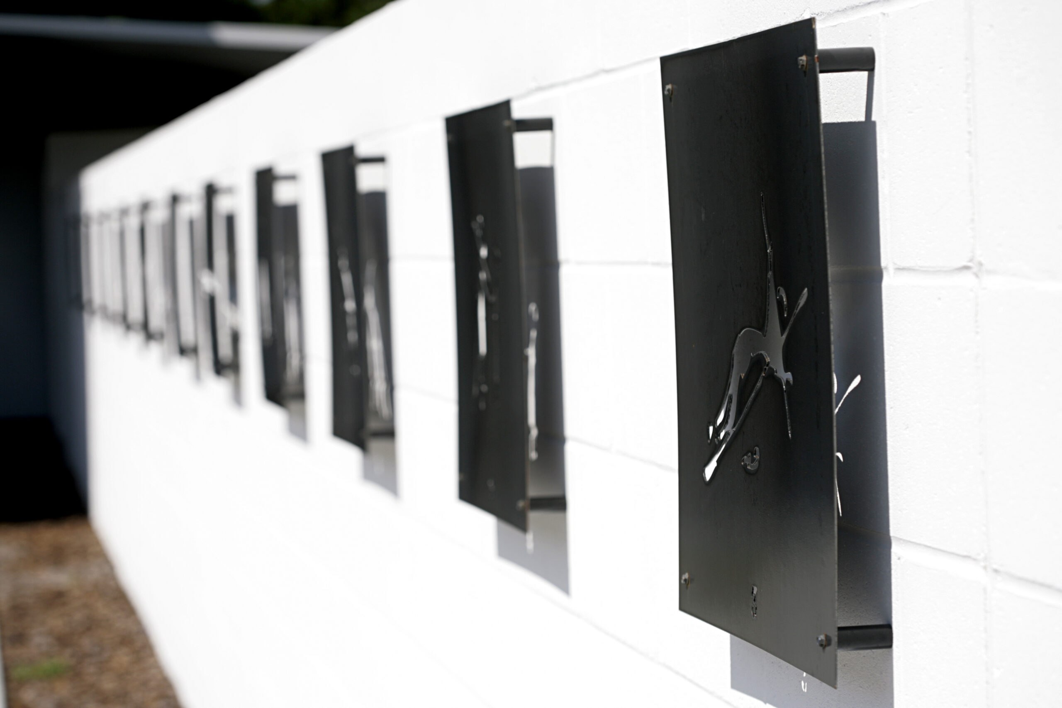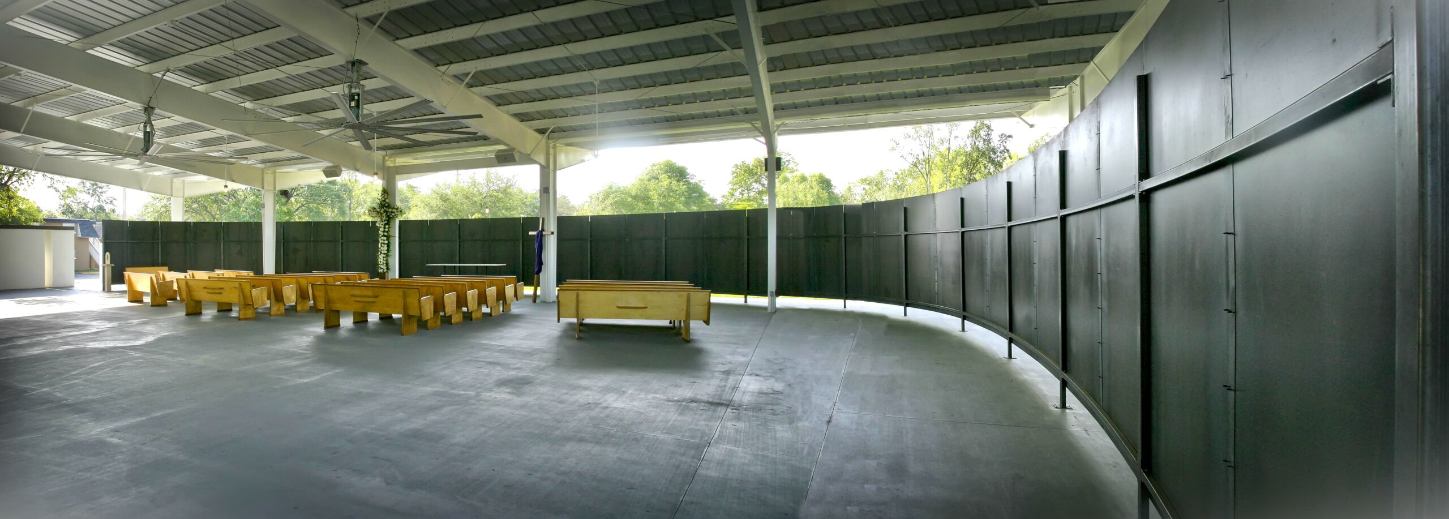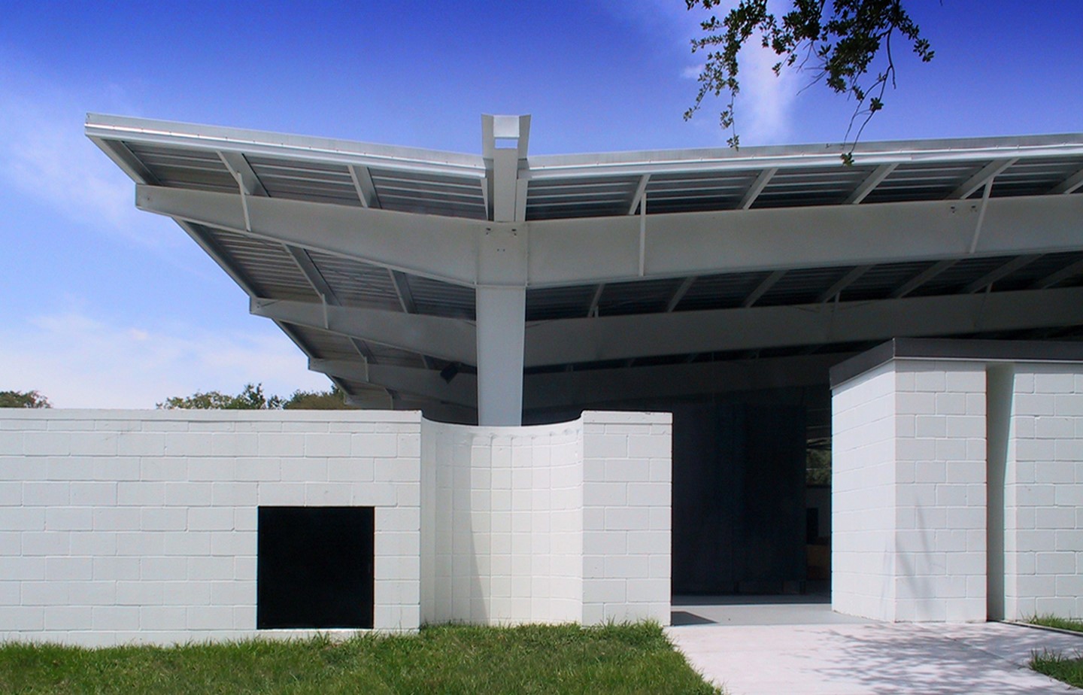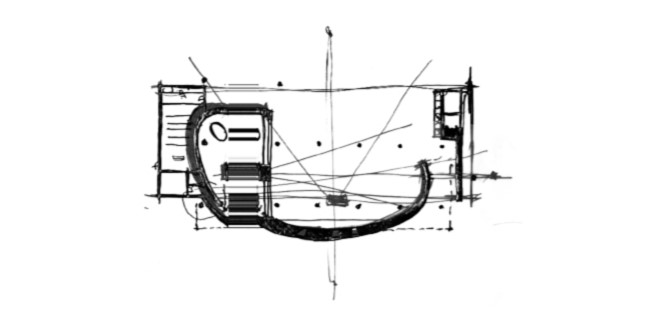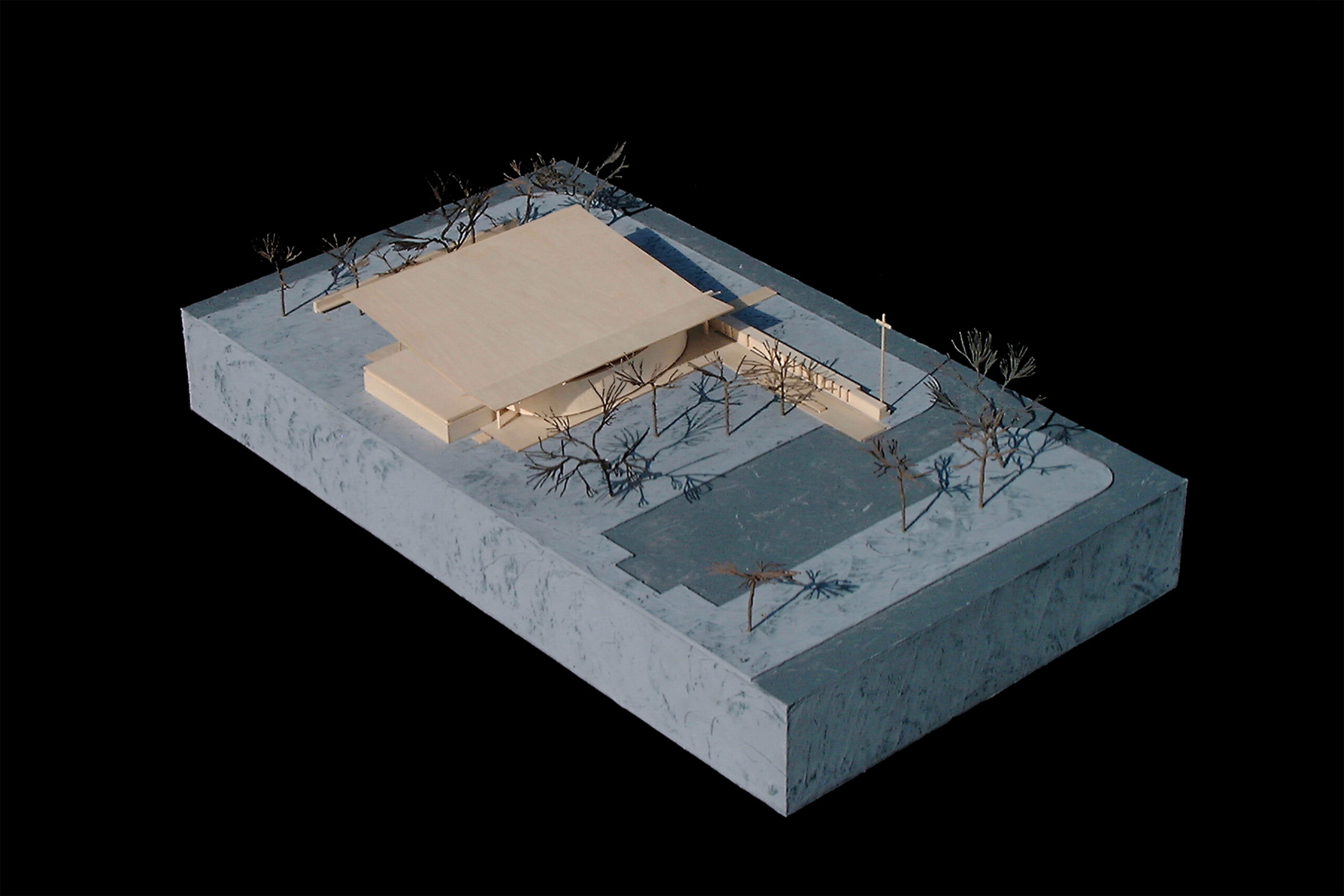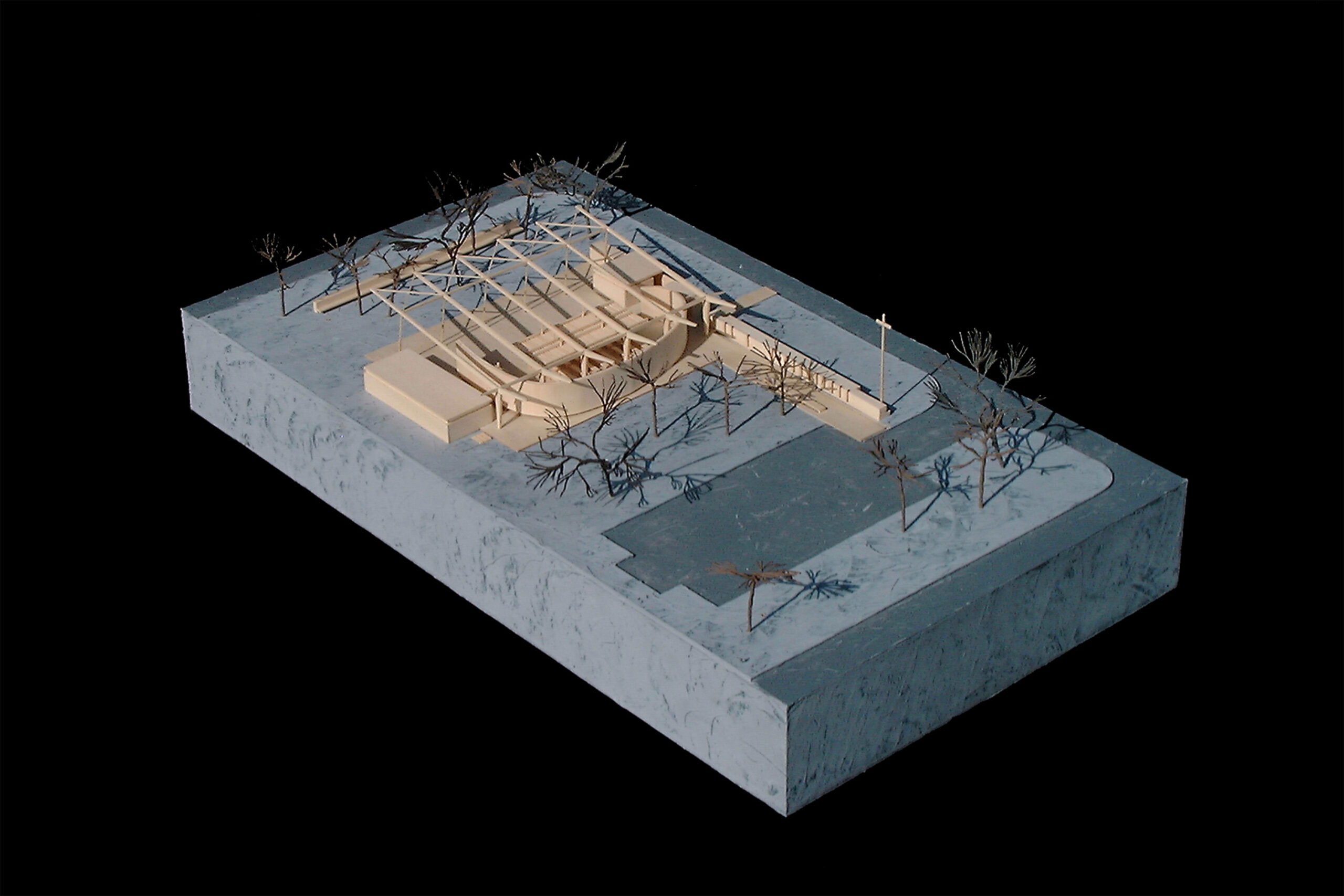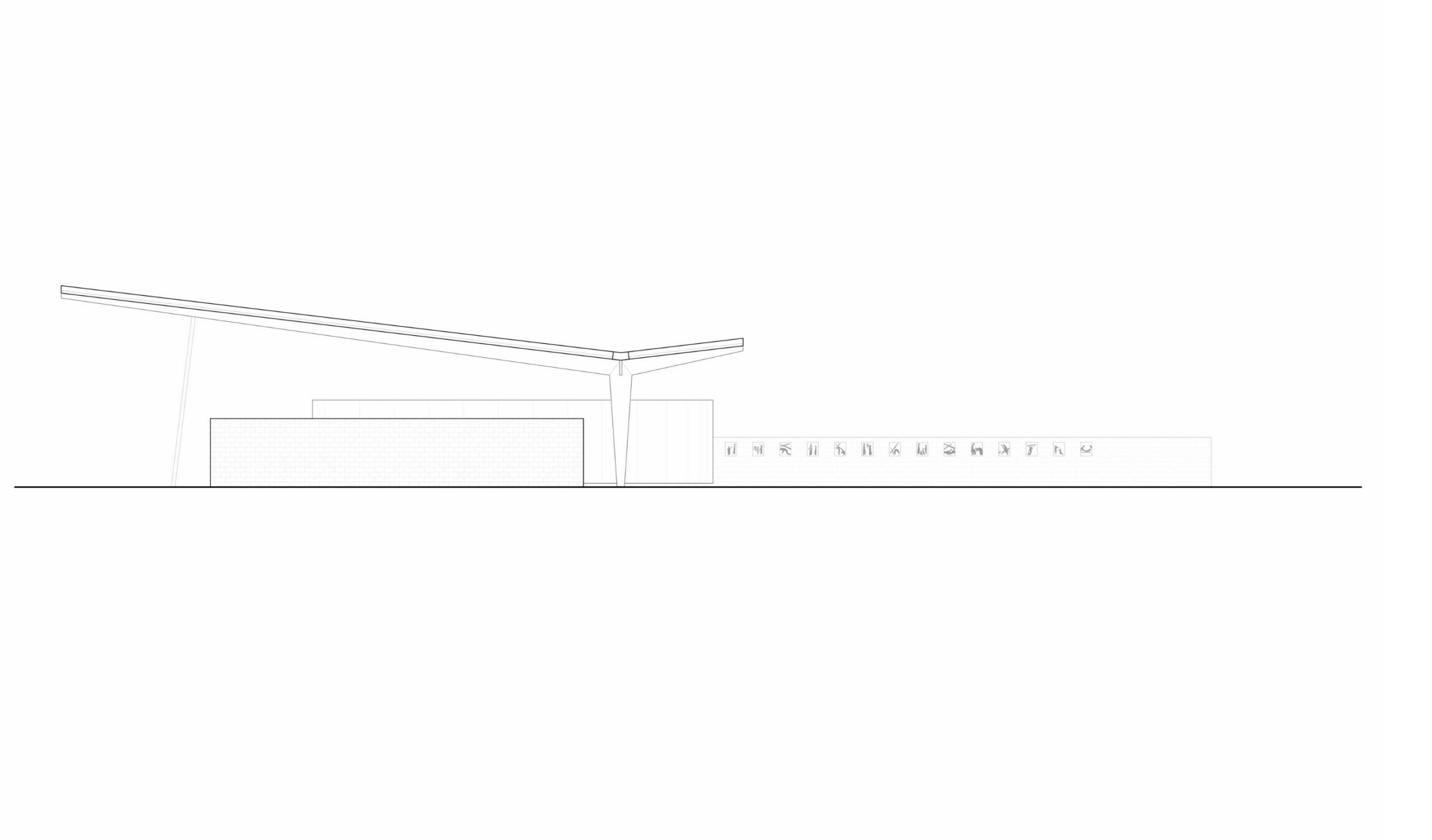Mission of St. Mary
Sited in a transient, low-income, suburban neighborhood, the Chapel is an open-air service pavilion to provide faith, shelter, and direction to the community. Designed to be durable and meet a very limited budget, the Chapel is comprised of metal and stucco on block elements floating under a simple, sloped, pre-engineered metal roof and structure.
Levitating 8” above grade, the curved sanctuary wall is constructed of corten steel plates mounted on steel posts. The only penetration (break) in the curved wall occurs on the E/W axis with the altar and receives the sliding entry door (also corten steel). Extending through the screen wall when open, the sliding door projects as a signage element to indicate the Mission is open to patrons. Constructed as simple metal structures, the support elements (office, classroom, kitchen and restrooms) contain and frame the sanctuary on the east and west.
To meet the capacity demands of Holy Day masses, the altar and pews can be reconfigured on the N/S axis to provide standing room under the roof and into the landscape. A reduced height screen wall extends to the south to capture the cross and provide the processional wall for the 14 stations of the Way of the Cross.
Designed as a collection of elements, the Chapel has the ability to collect dedicated donations for individual components and solicit community support and labor to construct the pavilion as demand dictates.
